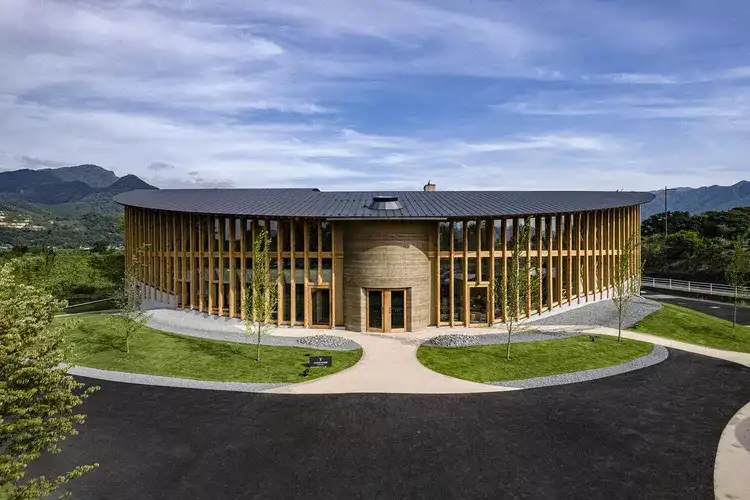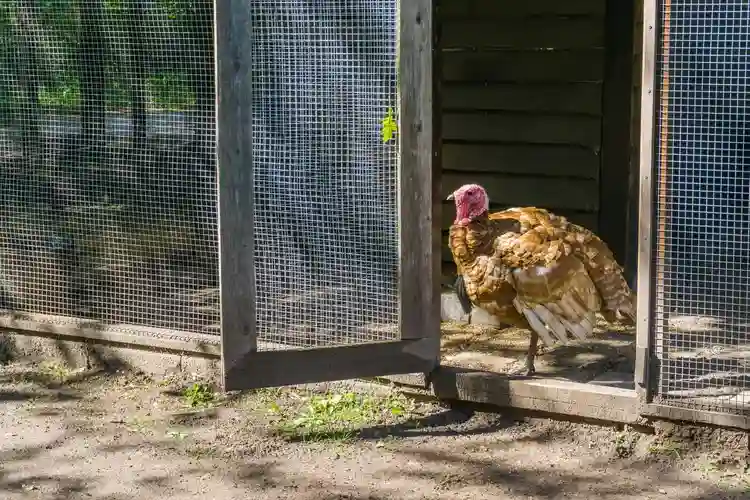
Ancient Techniques, Modern Form: The Architecture of Oyaki Farm
Set just outside Nagano, the Oyaki Farm project brings together a café, shop, and production space for oyaki a beloved local dumpling using the earth and timber of its surroundings. Tono Mirai Architects have designed a building that draws on the Jomon-era roots of oyaki while embracing cutting-edge sustainable practices. The cafe’s form is inspired by interlocking circles, symbolizing the bond between food, community, and the land.
The most striking feature is the structure’s sweeping metal roof, arcing to mirror the nearby mountain range. Its beams are meticulously hand-chiseled by Nebamura village carpenters, while the end rafters fan outward in a pattern borrowed from centuries-old Japanese techniques. The result is a roofline that seems to float between earth and sky.
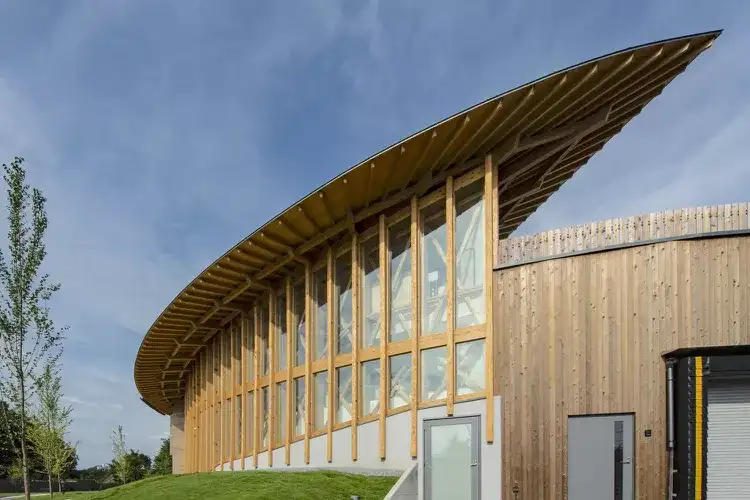
Building With Soil and Cedar: A Dialogue with Nature
At ground level, the entrance hall’s walls are built with rammed earth using soil dug from the site linking the building quite literally to its place. Towering 7-meter (23-foot) drum pillars clad in local cedar and cypress support the interior halls, while galvalume metal panels on the roof offer durability with a light touch.
Much of the wood, including the cedar and cypress, comes directly from Nebamura, reducing transport and supporting local forestry. Lightweight construction allows for open, welcoming halls that invite both daylight and panoramic views of the landscape.

Spaces for Food, Community, and Experience
The main hall, described as an “experience space,” welcomes visitors to savor freshly made oyaki while surrounded by exposed wood, earthen textures, and artfully framed views of nature. Upstairs, a sky deck offers guests the quintessential Japanese “shakkei” or “borrowed scenery”—broad, peaceful vistas that connect the meal to the world beyond.
The building is more than a place to eat; it’s designed to foster growth, movement, and seasonal change, echoing the agricultural rhythms of Nagano. Every detail, from the curve of the roof to the locally sourced materials, supports a sense of rootedness and uplift.
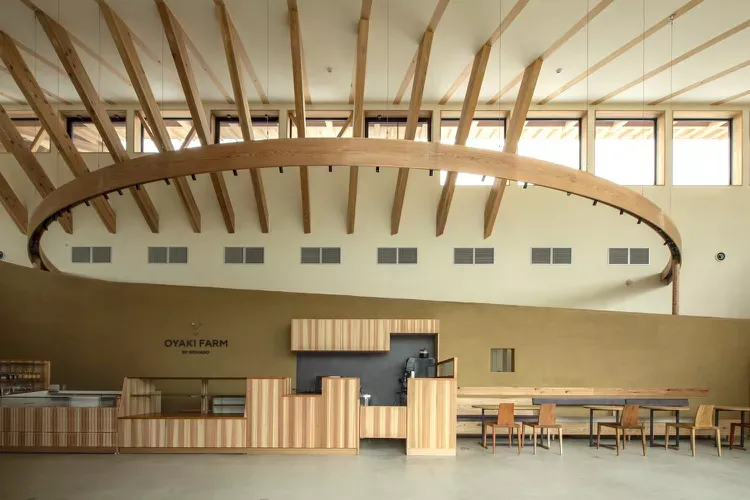
- Rammed earth entrance hall built with on-site soil.
- Hand-chiseled roof beams and fan rafters celebrate traditional carpentry.
- Locally sourced cedar and cypress reduce carbon impact.
- Sky deck provides panoramic views and a sense of connection with nature.
- Main hall crafted as a community gathering and culinary space.
Rooted in Tradition, Reaching for the Future
The Oyaki Farm café stands as a testament to architecture that honors both place and purpose. By using rammed earth and regional woods, Tono Mirai Architects create a building that is intended, in their words, to “return to the earth over tens of thousands of years.” The structure is a living example of how sustainable design can celebrate cultural heritage while embracing contemporary needs.
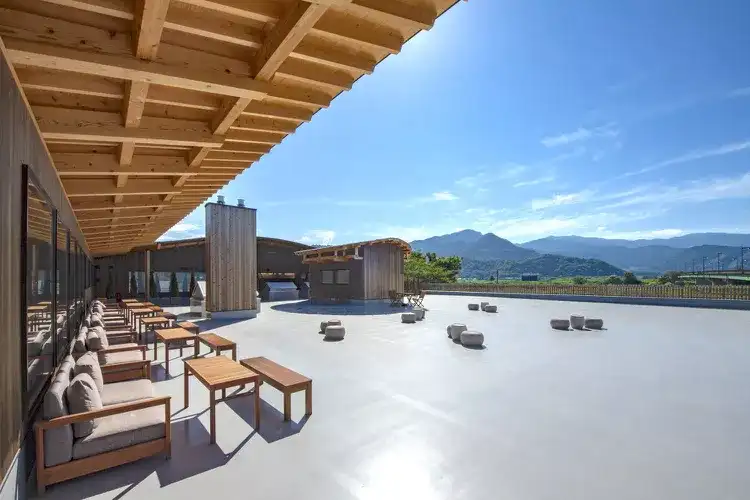
“This architecture also aims to be a place where ‘the architecture that was born and returns to the earth’ using lumber produced in the prefecture and surplus soil from construction sites.”
A Taste of Landscape, A Legacy of Craft
At Oyaki Farm, every element from dumpling to drum pillar reflects the land, traditions, and craft of Nagano. Here, architecture becomes an experience: rooted in the ground, shaped by local hands, and open to the sky.
